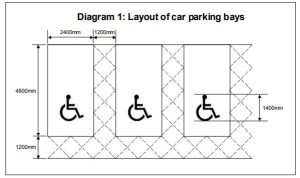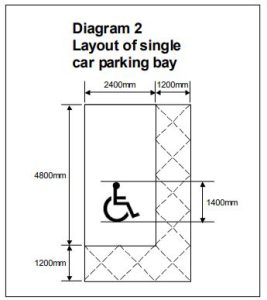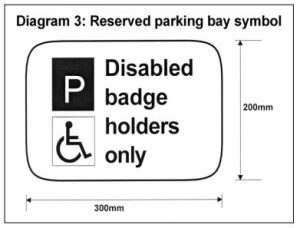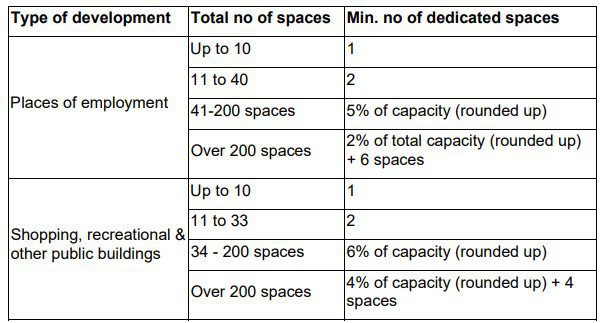Access for All Guidance note 12: Car Parking
- Clear signs should be provided at the entrance of the car parks (and changes of direction) to designated parking bays.
- Bays should be 6000mm long by 3600mm wide, which include 1200mm wide transfer zones, see Diagrams 1 and 2.


- The preferred route from the parking bays to the facilities being served is via the head of the bay to avoid travel behind parked cars.
- The surface of the bays and the safety zones should be marked as indicated.
- The rear safety zone is for boot access and to serve cars with hoists.
- A sign on a post (see Diagram 3) should be provided at the head of each bay to identify the parking space.

- An economy of space may be achieved by using a shared transfer zone between two standard bays (see Diagram 1).
- Spaces should be conveniently situated as close to the facility being served as possible. The access route should be convenient and safe (see Design Note No 11 – External environment).
- Drop kerbs should be provided where necessary to provide access to an adjacent pedestrian route.
- The surface should be firm, durable and slip resistant. (not gravel)
- Parking bays should be covered where possible.
- Where ticket machines are provided, they should be close to the disabled parking, and should clearly advise whether or not there is a concession for vehicles displaying blue badges.
- A clear space to approach the ticket machine should be provided, clear of any plinths, kerbs or similar obstructions.
- The interactive parts of the machine should be at least 750mm above and not more than 1200mm above the ground to allow access for wheelchair users.


